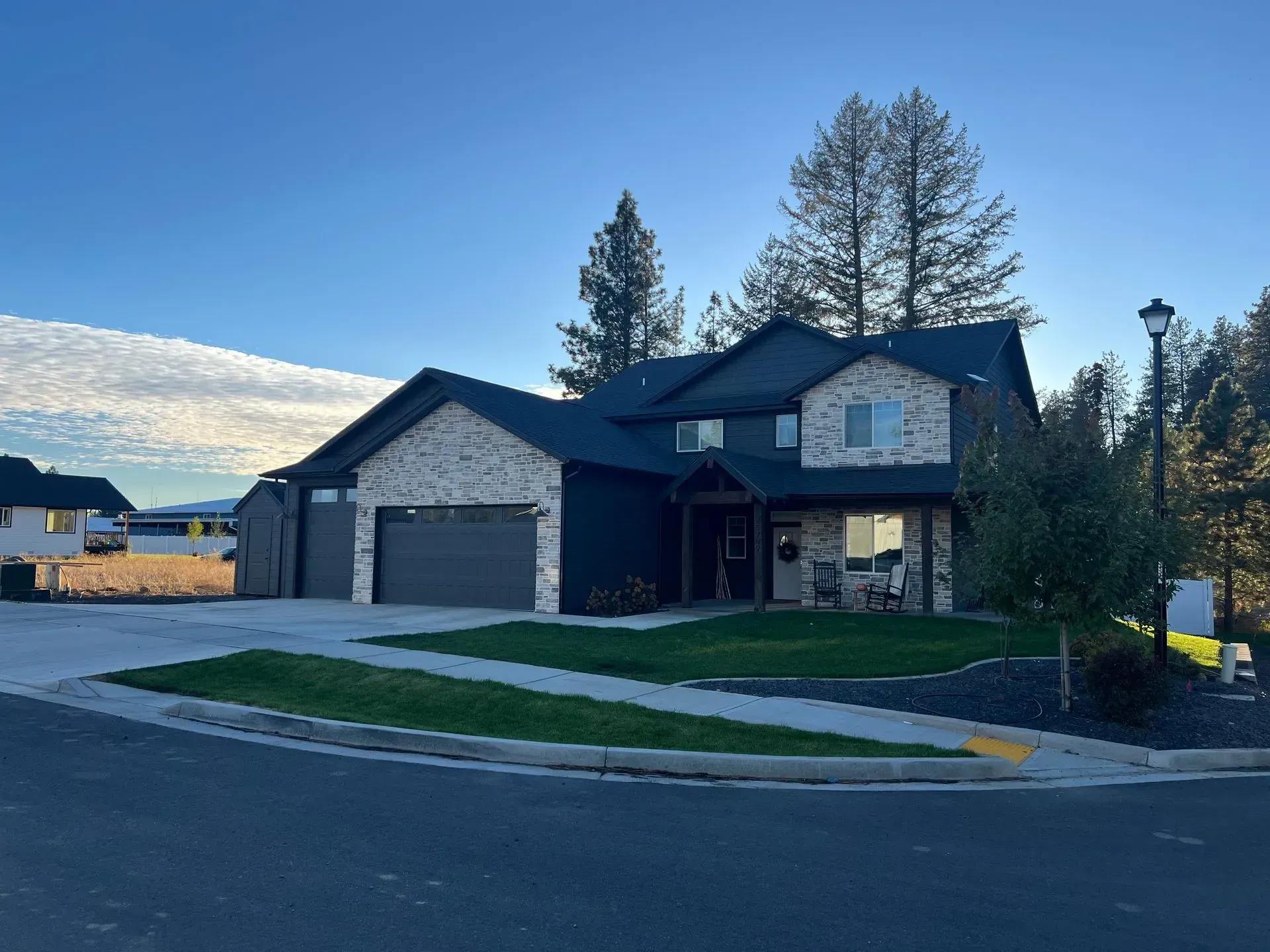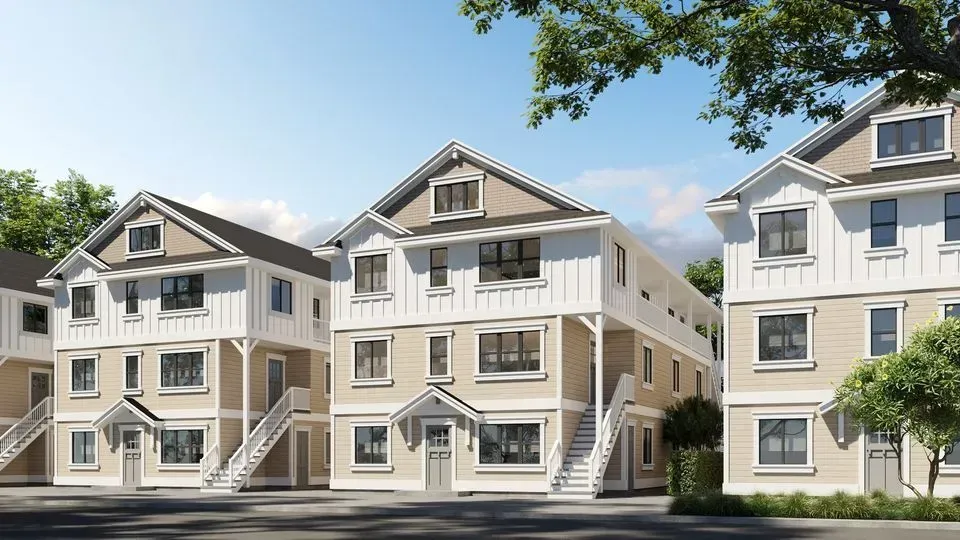
Comprehensive Custom Home Solutions for Modern Living
At Copper River Homes, we specialize in designing and building custom homes tailored to the distinct lifestyle and natural beauty of Spokane, Washington, and the surrounding areas, including Manito, Babb, Freeman, Canby, Malden, Pandora, Loon Lake, Rosalia, and Latah. With over 15 years of hands-on experience, we’ve helped hundreds of clients turn their dream homes into functional, enduring spaces that reflect their vision, taste, and daily needs.
A custom home is more than a construction project—it’s a deeply personal investment. We combine architectural creativity with practical building experience to deliver unmatched craftsmanship.
Our approach emphasizes the use of high-quality materials, energy-efficient solutions, and smart layouts that are well-suited for seasonal shifts and lifestyle demands. We understand that building a custom home in Eastern Washington requires careful attention to land conditions, zoning codes, and design sensibilities unique to this region.
From initial design to final inspection, our team collaborates with local contractors, architects, and inspectors to ensure your home is built to code and ready for generations to come. At Copper River Homes, our commitment extends beyond the construction phase. We offer expert guidance at every stage, from lot selection to finishing touches. Our deep roots in the Spokane community mean we understand the local market, regional styles, and what makes a home truly livable in this part of the Pacific Northwest.
Our Custom Home Building Services
Custom Floor Plan Design
Every home begins with a detailed floor plan. We work closely with experienced designers and architects to ensure your plan reflects your needs, matches your lot, and complies with regional zoning regulations. Whether you prefer single-level living or multi-story layouts, we tailor each design to your lifestyle, plans, and budget requirements.
Site Evaluation and Land Preparation
We assess your chosen lot for topography, soil quality, drainage, and access. Our evaluations ensure a smooth and efficient build, preventing costly surprises later. Proper site planning also enables better utility access, optimal orientation for natural light, and a safer foundation setup prior to construction beginning.
Energy-Efficient Building Solutions
Energy efficiency is a top priority in our home builds. We incorporate ENERGY STAR-rated appliances, advanced HVAC systems, thermal windows, and tight insulation to ensure year-round comfort. Our process includes evaluating performance ratings and optimizing every component to support long-term cost savings and environmental responsibility.
Exterior Architecture and Finishes
We help you select exterior features that match your design vision while ensuring durability and curb appeal. From roof profiles to siding materials, each element is chosen for both visual impact and weather resilience. We also offer design consultations to ensure all finishes blend seamlessly with the home's overall architectural style.
Interior Customization and Features
We offer a wide range of finish options, including custom cabinetry, quartz countertops, radiant heating, and smart home automation, ensuring every interior element fits your preferences. Our design team walks you through every detail, from flooring materials to lighting layouts. Each selection is made to create a cohesive, luxurious, and livable interior.
Permit Handling and Code Compliance
Navigating building regulations can be complex, but we simplify the process for you. We handle all necessary permits and ensure your home is built in full compliance with local and state codes. Our team maintains constant communication with inspectors and governing authorities to avoid delays and ensure a hassle-free approval process.
Benefits of Professional Custom Home Builds
Personalized Floor Plans for Functional Living
Custom home builds allow you to design layouts that match your specific lifestyle—whether that means open-concept kitchens, multi-generational suites, or home offices. This tailored approach eliminates wasted space and enhances everyday comfort and usability for your household. Additionally, it supports future adaptability, allowing your home to grow with your needs over time.
Quality Craftsmanship with Long-Term Value
Professional custom builders use high-grade materials and proven techniques to ensure lasting structural integrity. Every detail is carefully crafted to withstand the test of time, wear, and environmental changes, providing peace of mind and consistent performance for years to come. This durability translates to fewer repairs, better resale value, and lower maintenance costs.
Seamless Integration with Your Lot
A professional builder evaluates your land’s slope, soil, and sun exposure to optimize drainage, views, and energy efficiency. The result is a home that blends naturally with its surroundings and maximizes the full potential of your property. This strategic planning enhances curb appeal and minimizes potential site-related issues down the road.
Compliance with Local Building Codes
Experienced builders are well-versed in regional regulations, permits, and zoning codes. This knowledge ensures a smooth construction process, prevents legal complications, and safeguards your investment with proper documentation and oversight. You gain peace of mind knowing your home is built to the highest safety and legal standards.
Energy Efficiency and Sustainable Design
Custom homes make it easy to incorporate eco-friendly systems, such as advanced insulation, solar readiness, and high-efficiency HVAC units. These upgrades reduce utility costs and contribute to a healthier indoor environment for your family. They also position your home for long-term sustainability and eligibility for green building incentives.
Complete Control Over Aesthetic Choices
From exterior finishes to interior layouts and lighting schemes, professional custom builds give you full creative control. You get a home that reflects your individual style while maintaining structural integrity and design cohesion throughout. This ensures every space not only looks great but also functions perfectly for your day-to-day life.
Streamlined Custom Homebuilding Backed by Proven Processes
Choosing to build a custom home in Spokane is more than just selecting a layout—it’s about embracing a way of life that values craftsmanship, comfort, and connection to the outdoors. Custom homes enable you to personalize your space while remaining connected to the region’s vibrant culture and its rich natural environment. At Copper River Homes, our reputation has been built on trust, transparency, and delivering superior results. We bring our deep understanding of the housing market, building codes, and lifestyle trends of Spokane, Washington, and nearby areas, including Elk, Fishtrap, Long Lake, Waverly, Waukon, Milan, Newman Lake, Tumtum, Tyler, and Freedom, into every project. Whether you’re relocating from another city or expanding your legacy in Spokane County, we’re here to bring your vision to life with a home that is uniquely yours. Let us help you build where you love to live—right here in Spokane.

BENEFITS 1
Insert content
BENEFITS 2
Insert content
BENEFITS 3
Insert content
FAQ's
Got Questions? We’ve Got Answers.
How long does it take to build a custom home in Spokane?
Typically, the custom home building process takes between 8 and 12 months, depending on size, complexity, weather conditions, and permitting requirements. Larger homes or those with unique features may take longer. We provide a clear timeline at project kickoff and keep you informed at every stage of construction.
Can I provide my own design or floor plan?
Yes, we’re happy to work with your existing plans or collaborate with architects to refine your vision, ensuring feasibility and code compliance. We also offer input on optimizing the layout for functionality and flow. If adjustments are needed for structural or zoning reasons, we guide you through those updates seamlessly.
Do I need to own land before starting the custom home process?
No, you don't need to own land to begin. We assist clients in selecting and securing lots that match their goals, ensuring proper zoning, access to utilities, and build readiness. This support helps streamline your overall project timeline and avoids costly missteps in land acquisition.
What is the cost per square foot for a custom home in Spokane?
Pricing varies based on design complexity, materials, and land conditions, but most custom homes range between $200 to $350 per square foot. This estimate includes construction labor, materials, and project oversight. We provide transparent and detailed estimates upfront to help you plan your budget with confidence.
Are energy-efficient features included by default?
Yes, energy efficiency is a standard part of our builds. We include high-performance insulation, windows, HVAC systems, and ENERGY STAR-rated appliances as part of our base offerings. These features help reduce utility costs, enhance indoor comfort, and align with current building performance standards.
Do you help with interior selections like flooring and cabinets?
Absolutely. Our design team guides you through selecting finishes such as flooring, cabinets, countertops, and fixtures to align with your vision and budget. We also coordinate sample and showroom visits, enabling you to make informed decisions supported by expert recommendations.
How do you ensure my home is built to local code?
We work closely with inspectors, engineers, and permitting offices to ensure full compliance with building codes and zoning requirements. Every phase of construction undergoes scheduled inspections to verify structural integrity and safety. Our proactive communication helps avoid delays and ensures your home meets all legal standards.
Can I visit the construction site during the process?
Yes, we encourage scheduled site visits so you can monitor progress, ask questions, and stay engaged in your home’s construction. We coordinate walk-throughs at key milestones, such as framing, electrical installation, and final inspection. Safety protocols are followed at all times during site access.
